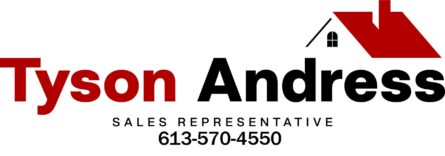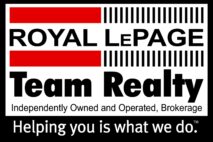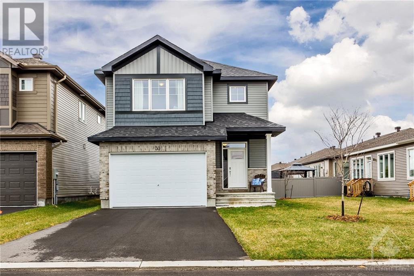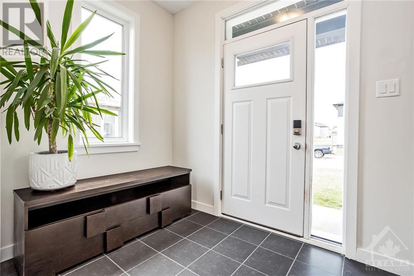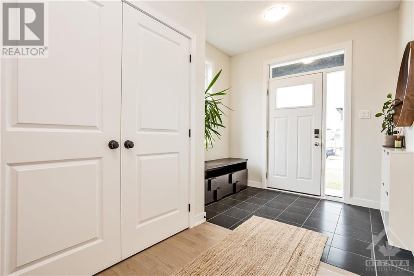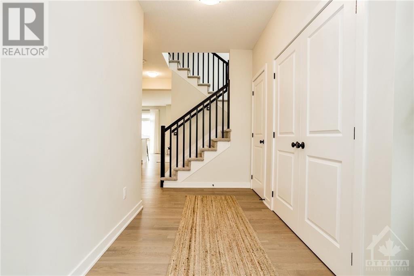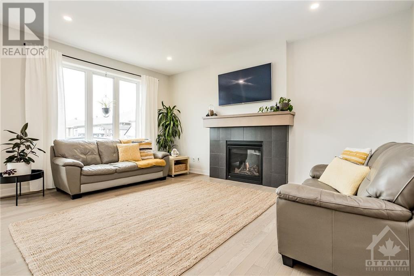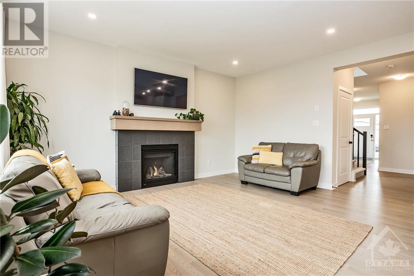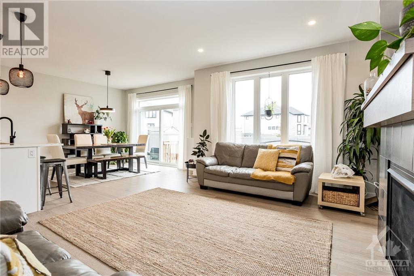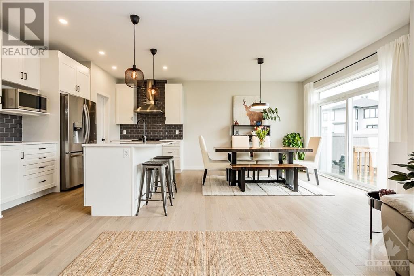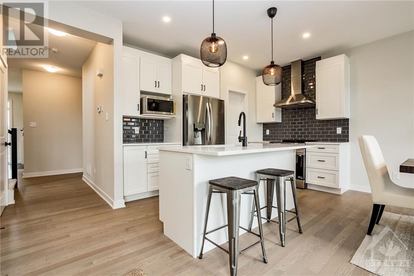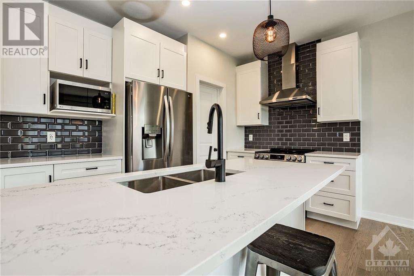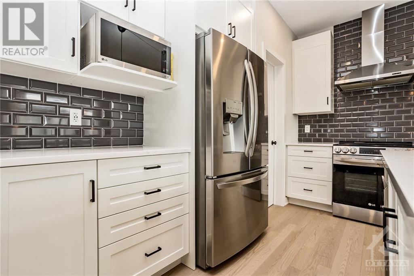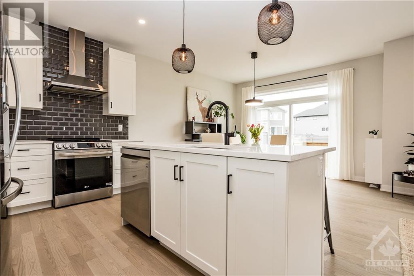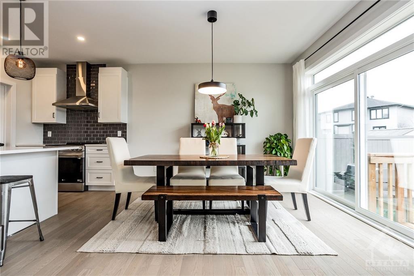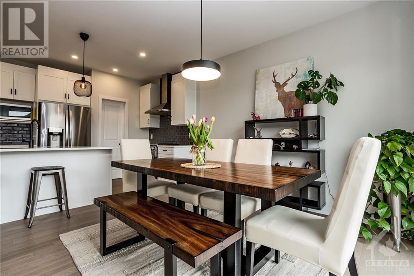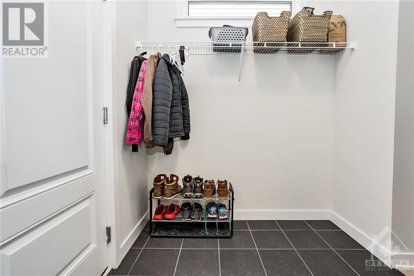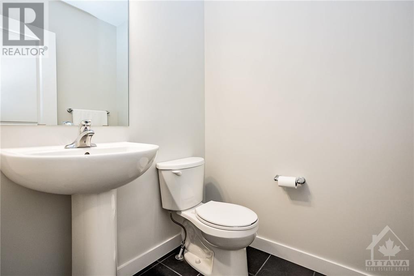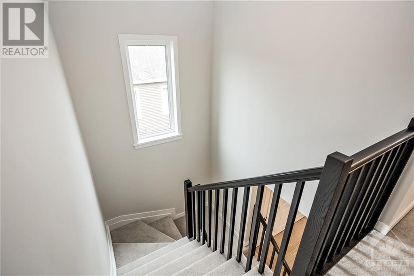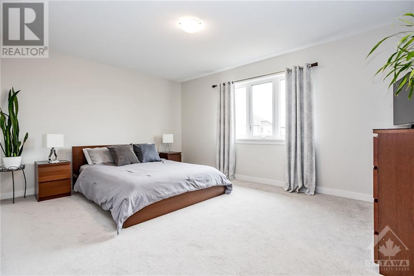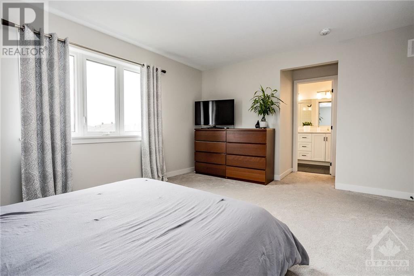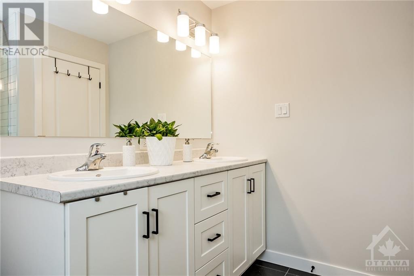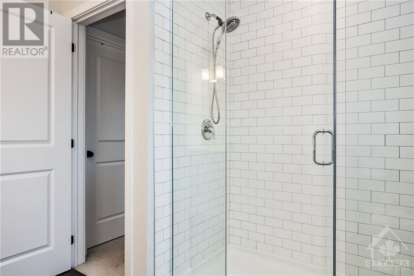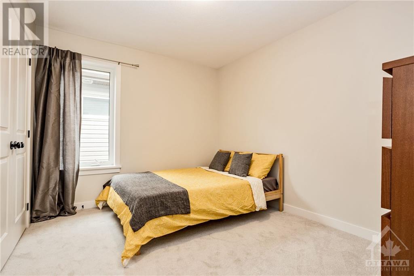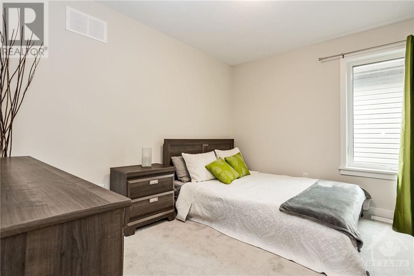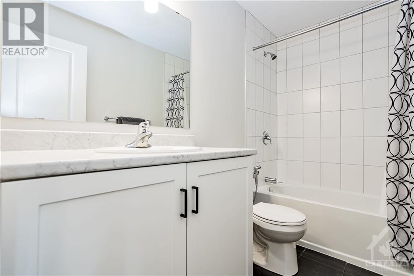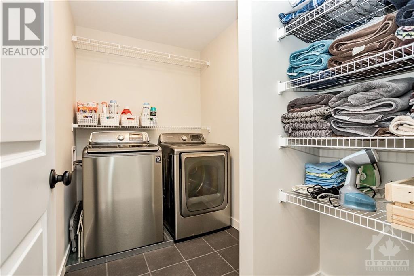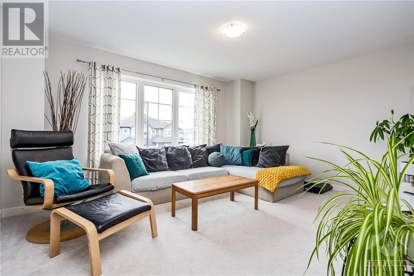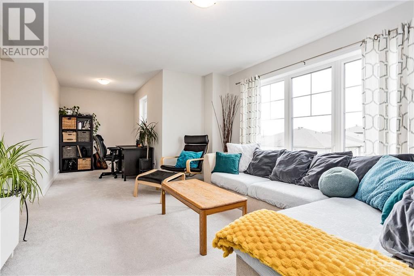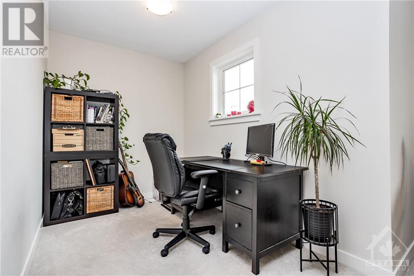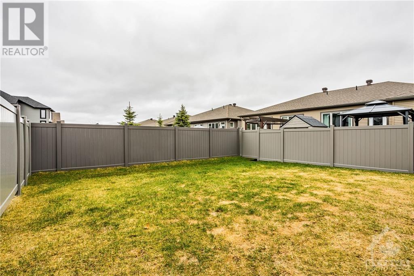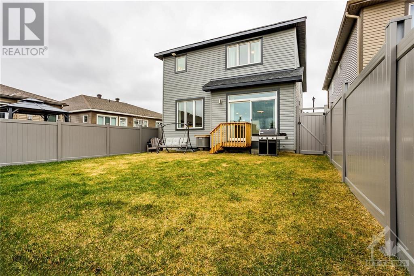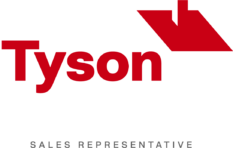| Bathroom Total | 3 |
| Bedrooms Total | 3 |
| Half Bathrooms Total | 1 |
| Year Built | 2022 |
| Cooling Type | Central air conditioning, Air exchanger |
| Flooring Type | Wall-to-wall carpet, Mixed Flooring, Hardwood, Tile |
| Heating Type | Forced air |
| Heating Fuel | Natural gas |
| Stories Total | 2 |
| Great room | Second level | 15'6" x 12'8" |
| Primary Bedroom | Second level | 15'6" x 12'0" |
| 4pc Bathroom | Second level | Measurements not available |
| Bedroom | Second level | 11'8" x 9'6" |
| Bedroom | Second level | 11'8" x 9'6" |
| Laundry room | Second level | Measurements not available |
| Full bathroom | Second level | Measurements not available |
| Other | Second level | 8'8" x 7'6" |
| Other | Second level | Measurements not available |
| Family room/Fireplace | Main level | 12'4" x 16'4" |
| Dining room | Main level | 12'4" x 12'0" |
| Kitchen | Main level | 12'4" x 8'8" |
| Pantry | Main level | Measurements not available |
| Mud room | Main level | Measurements not available |
Would you like more information about this property?
Tyson Andress
SALES REPRESENTATIVE
1035 O'Brien Rd Unit #6, Renfrew, ON K7V 0B3
The trade marks displayed on this site, including CREA®, MLS®, Multiple Listing Service®, and the associated logos and design marks are owned by the Canadian Real Estate Association. REALTOR® is a trade mark of REALTOR® Canada Inc., a corporation owned by Canadian Real Estate Association and the National Association of REALTORS®. Other trade marks may be owned by real estate boards and other third parties. Nothing contained on this site gives any user the right or license to use any trade mark displayed on this site without the express permission of the owner.
powered by WEBKITS
